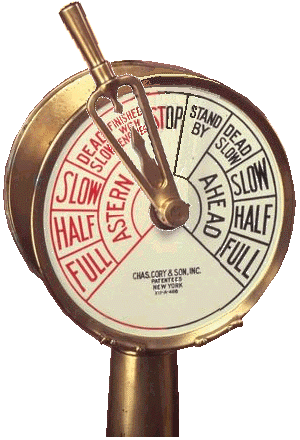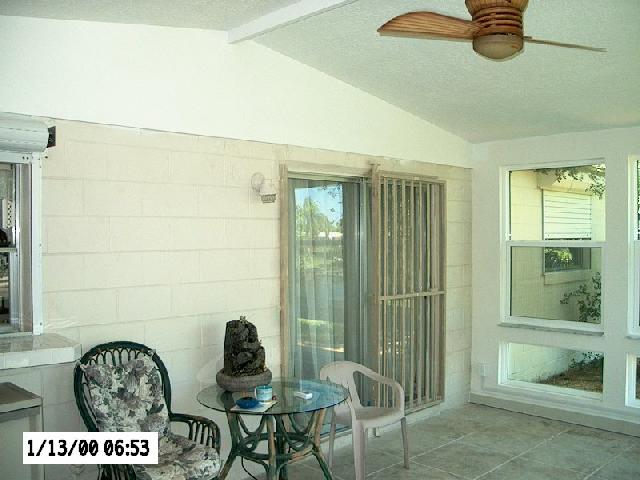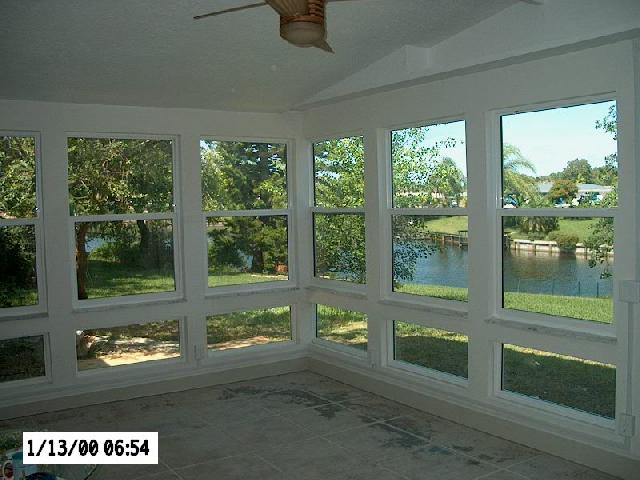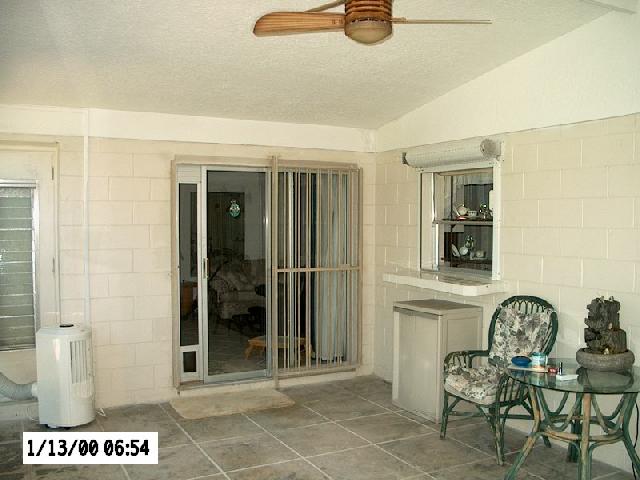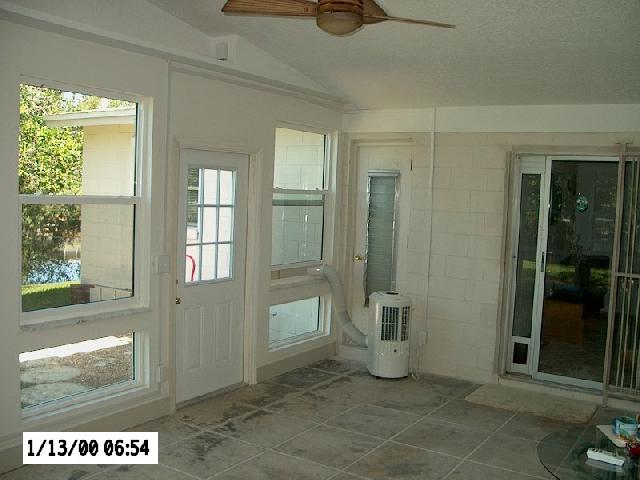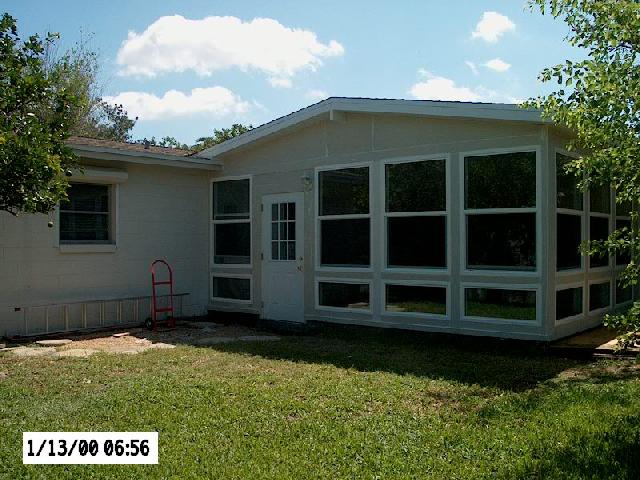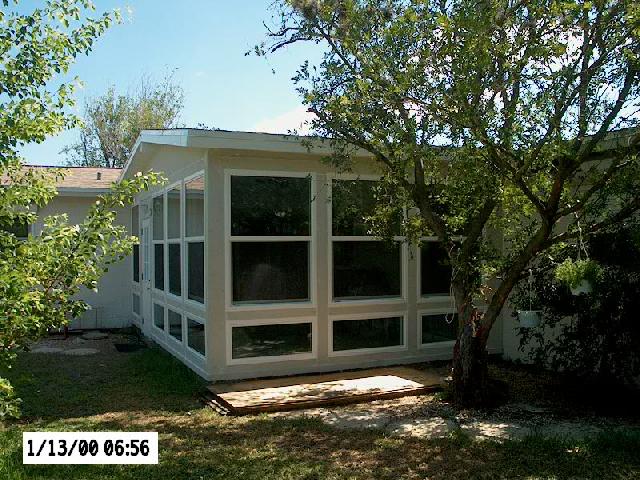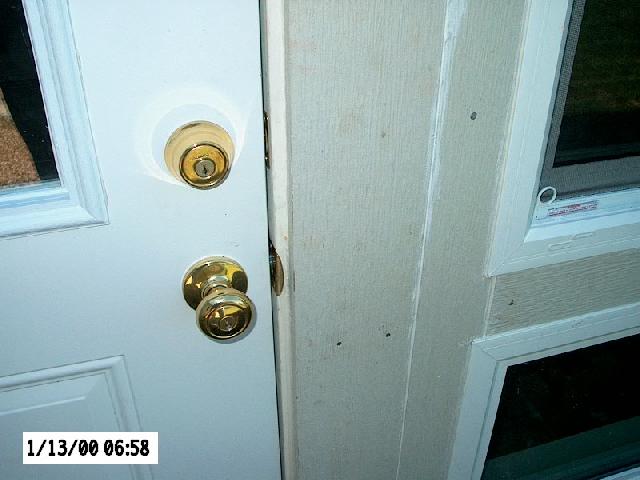Friday July 13 2007
So far so good.
Rained, and rained and it's tight...so far. I haven't posted the last two days
as I had a couple of fairly intelligent young fellows putting on the finishing
touches. One of them - P - nineteen, who's dad had a construction company,
and is now retired; and M - 23 who was the first one I was to meet that day
back in November when he, by himself, commenced to demolish the old pateo. Both
of small stature, but wirery as pole cats, and smart; if only from the beginning
I had just them, the job would have been a masterpiece, and done in a week.
Thank goodness for
them at this point. If not, all that expensive composite siding would have been
just a waste. They did a marvelous job of putting it up...covering a
multitude of "sins"...butchery.
How those two
little guys made this thing look so good is one for the
books.
The Dry Wall
fellows - S ( a talker ); C; and A ( the kid ) did inside what the
P, and M did outside...those guys were magicians.
The Electricians (
sub contracted ) had to be good...there's no mistakes allowed there. They went
by the plans, and again; thankfully, they knew their job. Amazingly, the wire runs are hardly
noticable.
They, without even
mentioning it, went out to the gargage and retrieved B/H's Fan, and had that
up, and contra-rotating within the half-hour. Furry Pal at first when it came out
of the box went ballistic thinking it was a giant bug.
The little 9000
BTU; 8.5 Amp A/C unit on castors fired up nicely without blowing any
breakers...just have to figure how to program it to cool.
Alright...pictures
speak louder than words. First photos taken in several days. For all practical
purposes it's finished except for painting the outside which we were going
to have the two old-timers who painted the inside do, but on second thought
B/H decided she'll do. Though the painters did a nice job inside, they weren't
too cooperative in touching up the Family Room ceiling where a few stains
developed after the leaking roof. B/H and the V.P. figured it
wouldn't hurt just doing the whole thing, and the CONtracter was going to pay,
but the two old-times insisted they couldn't see where it needed it. "Whitest
ceiling we ever saw." they said. They screwed themselves out of job right then
as B/H was planning on having them do the entire house.
Here it is...a view
from each of the four corners:
The Ridge Beam I
wanted kept unpainted got painted...B/H thought it looked "crappy". I had time
this morning while B/H was out to retrieve my fountain. The thing weighs a ton.
Washed it good with a hose out on the lawn...the little fern had outgrown its
nook, so replanted it in the yard. I'll have to get another one.
Assembled it,
filled it with water, and it's back to gurgling soothing sounds. Managed to keep
one of the bamboo chairs, and the table. B/H sand-papered both...plans to paint
them bamboo tan this time instead of that green. Left as original, they didn't
need painting.
The conrete-block
house walls were left as is and will require painting.
They were kept for
their "Institutional Charm".
It's amazing that
the floor survived the months of punishment. The base-board is P's idea -
Hardi-board. A bit of over-kill, or extravagence, but while he had loads of the
stuff..."Why not?" as he would say. Another nice job by P...keeping to the
slope of the floor.
He was going to
bring it down to floor level, and seal it, but I had a hole drilled through the
concrete footing sloping down to ground level for drainage in case a window is
left open. The hole ( I call it the "C Hole" because I had C drill it
for me with a 1/2" concrete impact drill ). If when the rain gets in, that gap
will allow for the moisture to dry up all along the wall. All the materials are
water, and rot proof.
B/H's little
portable SunBeam A/C unit bought at K-Mart a year ago. It's on castors...so it
can be rolled to any spot. This morning while the official temperature was 87
outside, that little thing kept it at 75, cycling on and off...B/H plugged in
"Times", and the compressor started ( It likes to be scheduled
). The room though isn't large...just 20x13.
Will have the Roll
Down Shudder people build a nicer box for blind.
Though it called
for plain wood, all the window sills are marble. No big deal as that's what's in
the rest of the house, but another "We love you guys." freebee?
A little
landscaping one of these days, and it'll be alright. Looking hard you can see
the ornate ( made in Italy, but every house has one ) light fixture.
Those sheets of
plywood were stacked there ( the pile was twice that height ) to fool the final
inspector into thinking they'd be used by us as Hurricane Shutters since we
didn't have the "Impact Resistant" windows. Hope they come back to retrieve
these remaining.
I was walking
Furry Pal, and on the way home when the Inspector, who had already signed-off the
job figuring me for who I was stopped to tell me about them. He hated the stupid
ruling because his wife during the last hurricane made him put them up. Said
he'd never do it again. I asked him if everything was alright, and he said there
were no problems. What a joke?
In the above photo
see the Hardi-board covering. There is a brand new two-story house just up the
street sheathed in the stuph...the owner, who built the house himself over two
years is in the business. It borders on the ridiculous, but that's how the V.P.
feels about us since we waited so long without joining the hoards who are now
suing the company. It certainly was a nice thought...and not a cheap one at
that, but all we expected was for the job to be done, and without "extras". For
a while there it looked like the outfit would fold, but it didn't, and we at
least got something. Never again...that's for sure.
After squaring the
bill with them yesterday...eighteen-grand minus the two-grand off as stated in
the mysterious letter, and another grand for not having windows in the gable
seemed a fair price, the V.P. offered B/H a job as P.I.O. if she wanted it.
She loves driving, and bashing about the roads...it would be perfect for her.
He, for the first time, introduced her to the reclusive "President". "Tall;
fifty-ish; not bad looking; but not her type." is how she describes him. He owns
no other business as many believe. He's no carpenter either...as one guy who
knows him said. Apparently he's there everyday...what he does no one
knows.
I wish she would
take the job...I was just about to go out to my "conservatory" for a smoke, and
find B/H up a ladder touching up some holidays in the Gable Brace. That got
painted too. I couldn't see any holidays, neither could the old-timer that
painted it, but she can. So...I'll smoke in here for now.
So...this concludes
the "Great Sunroom Epic". Truthfully, I'll sort of miss not having it
to complain about. Could have them build a pateo off of it...after all, it's
just another room.
Now you see what happened.
FINAL UPDATE
PREVIOUS PAGE
HOME
