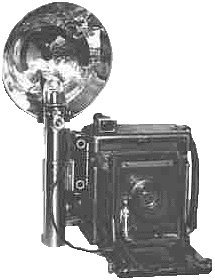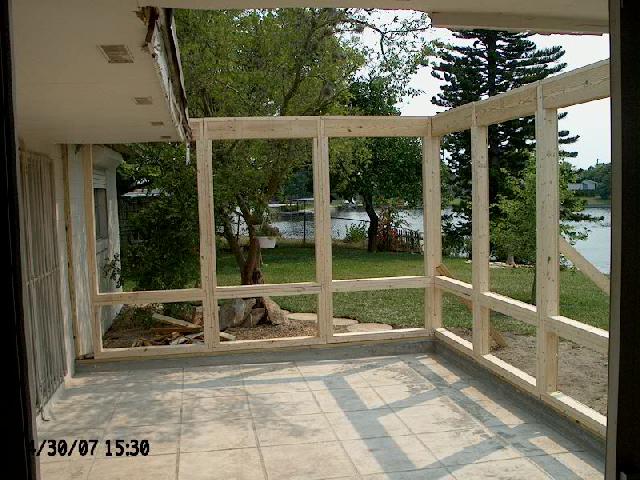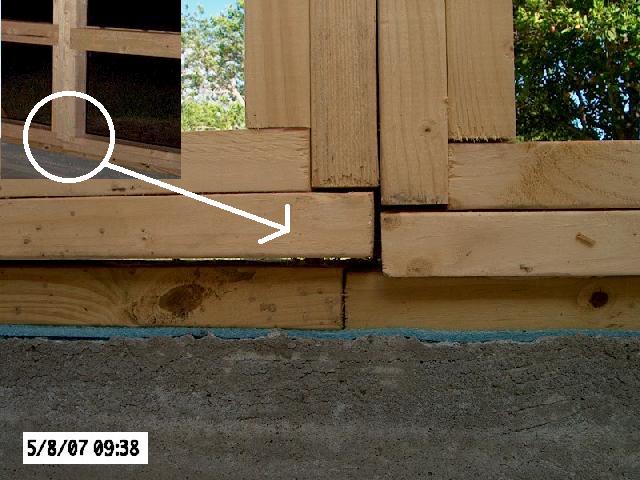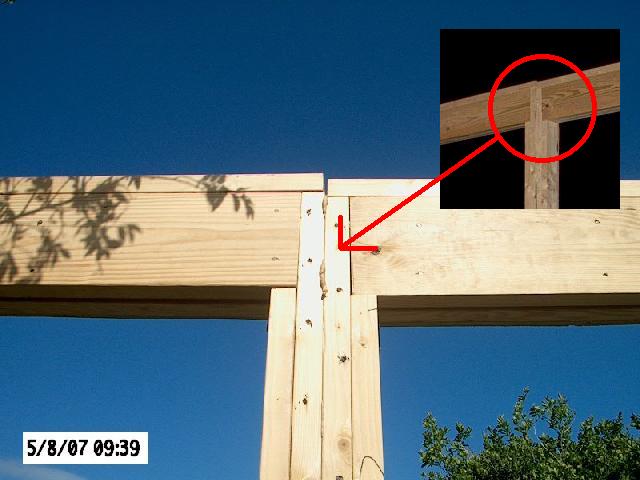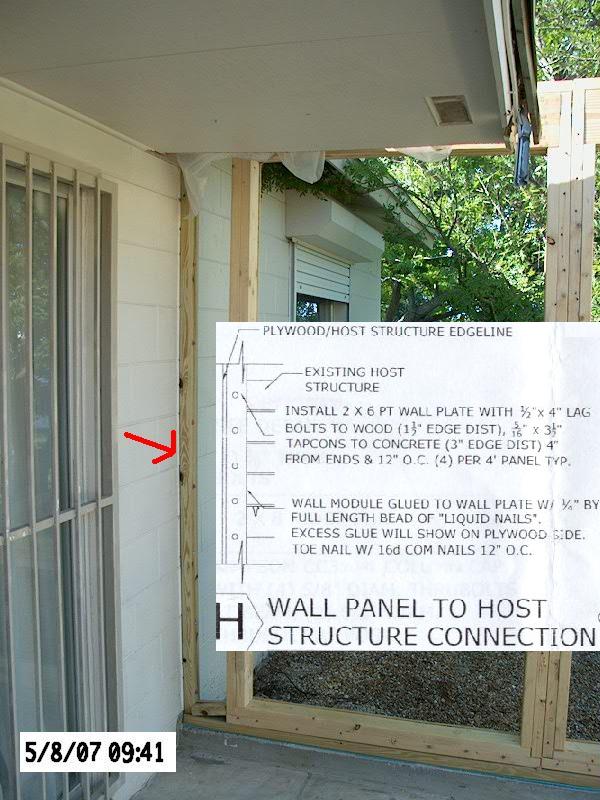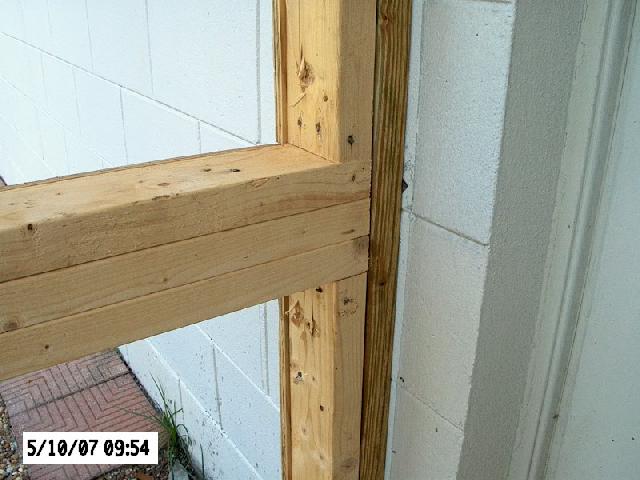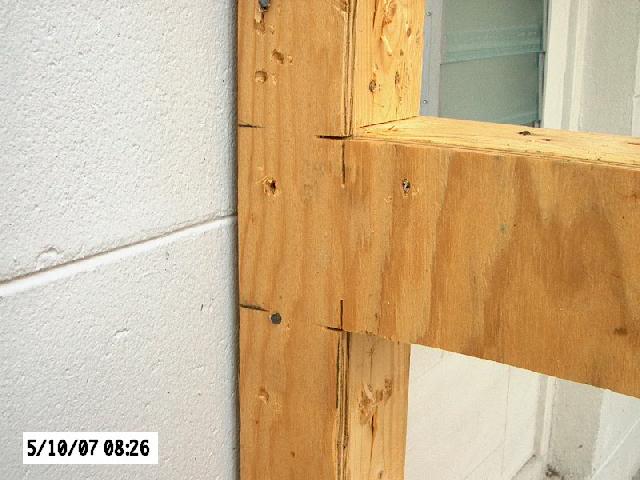So...that mystery is solved. However this difference is now documented.
Note that this space to be filled isn't truly rectangular by a long shot. Is this to be expected? Is "plumb" just a mute term caprenters use? We can chalk this up to jig made Modules, or Panels...whatever you like to call them. Another thing to consider is how level is the footing?
It would be foolish to tear off these 2x4s; modify the panels, and replace them as according to the latest specs. In this case you're talking about destroying most of the concrete block host walls on which these 2x4s are anchored.,,no small job. Consider also by just mentioning this to the CONtractor, and their "Carpenters" the juvenile resentment, possibly vindictiveness henceforth. Just think about that.
If this is any indication of what we can expect for the rest of the job...namely: old specs versus new specs, especially in materials, and design, the thing is to just document with photographs all of it for recompense if necessary at the end.
See What Happens
