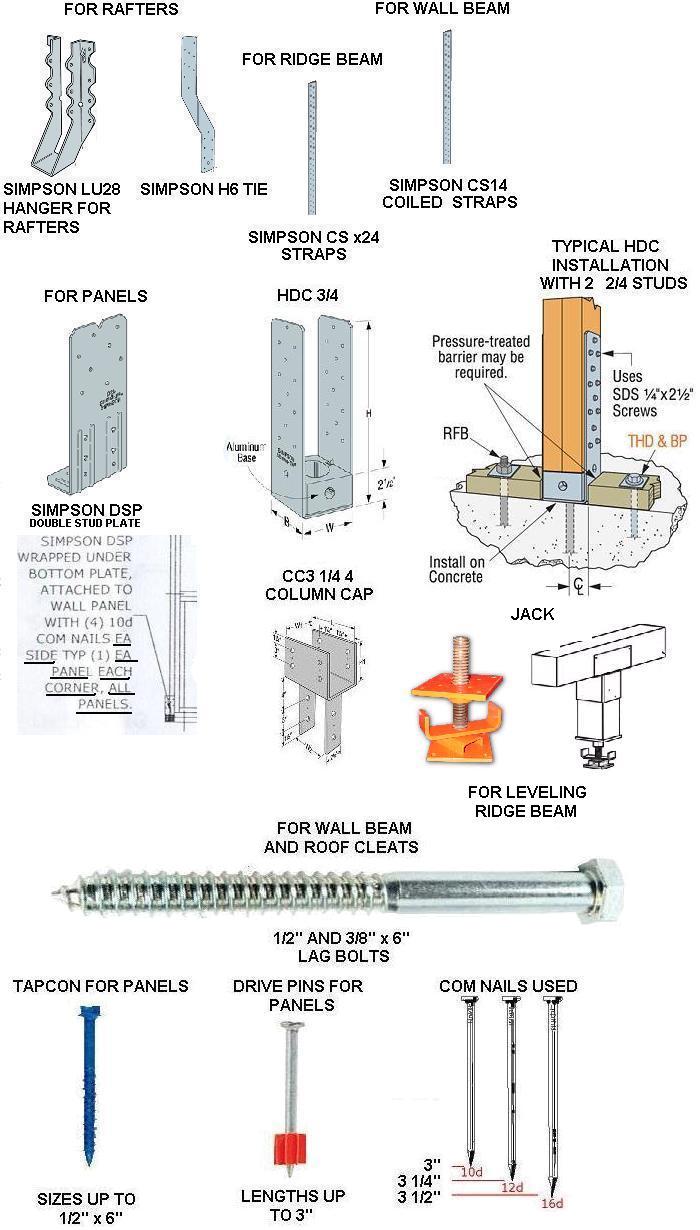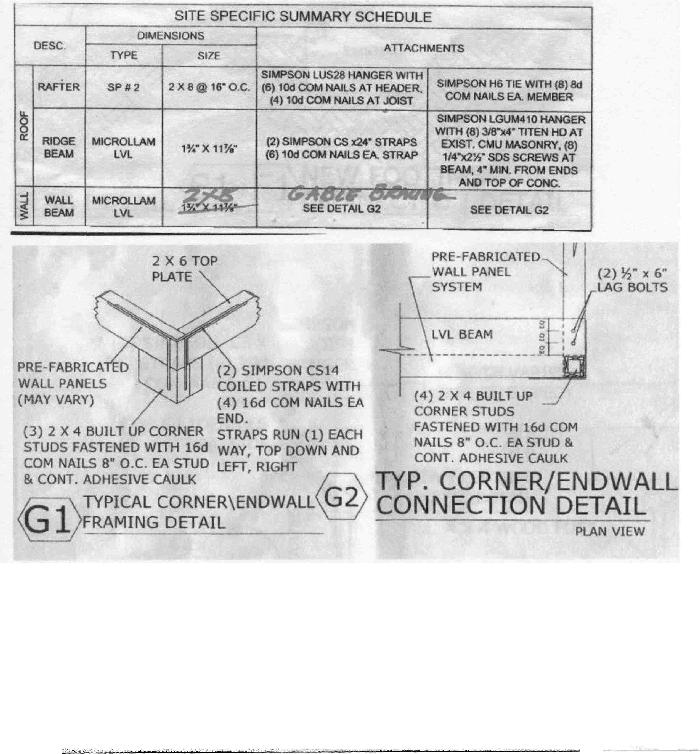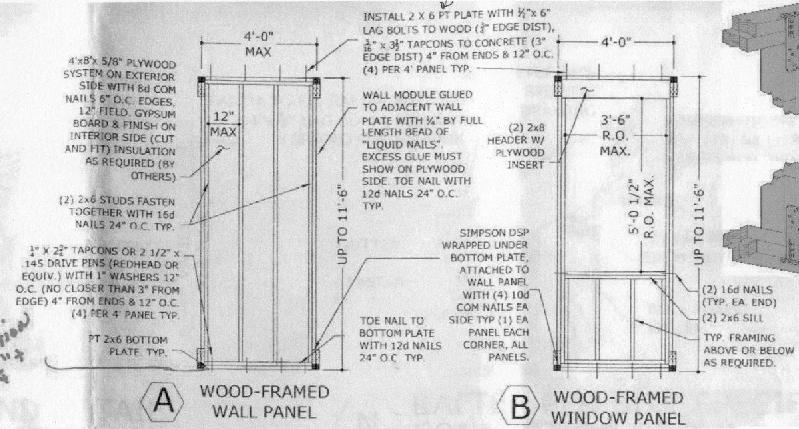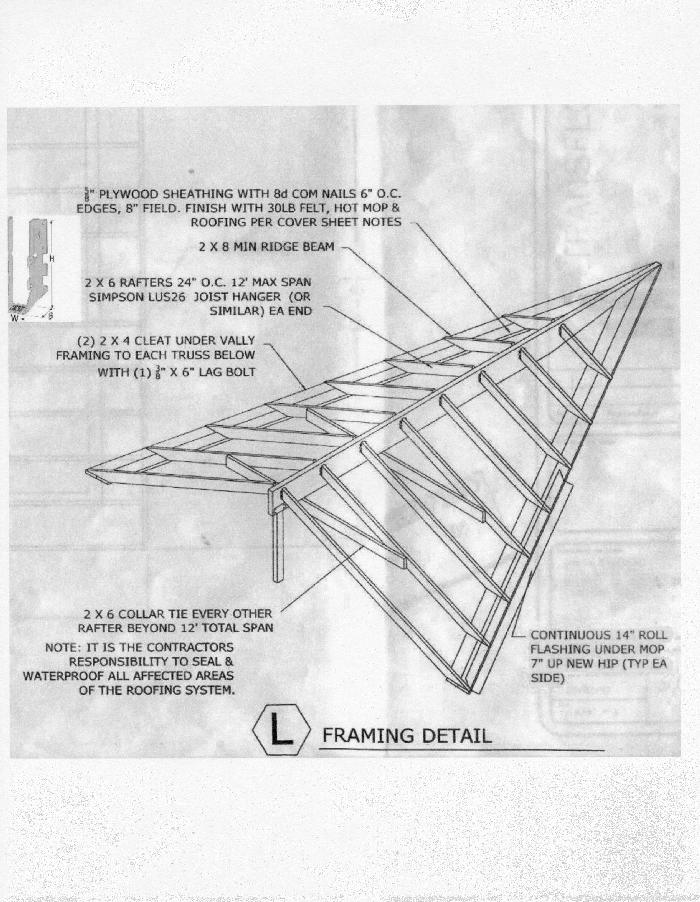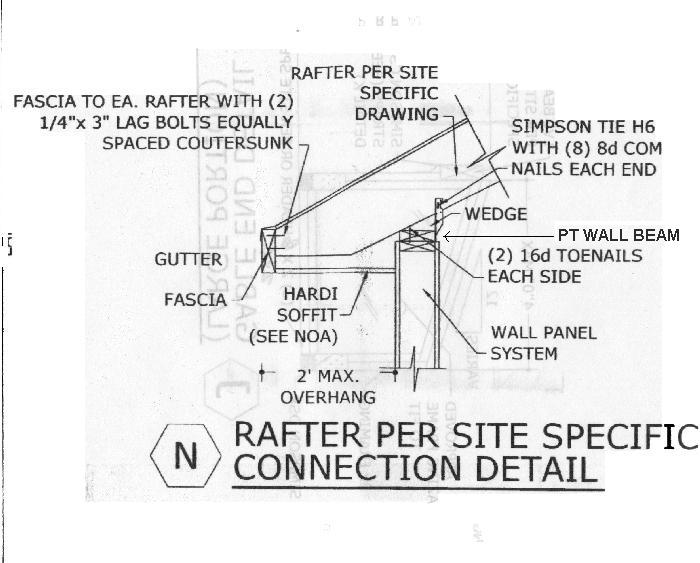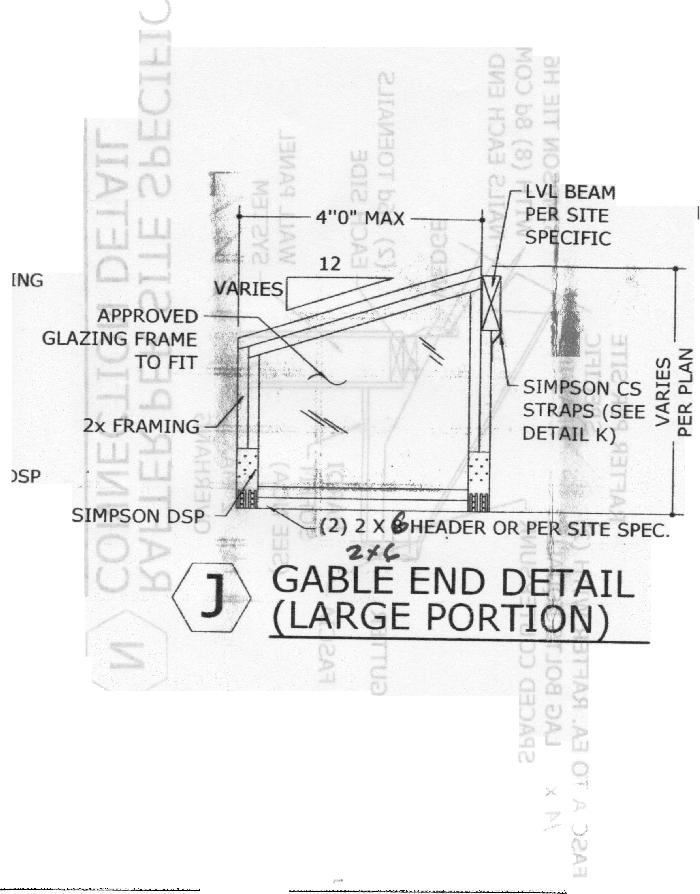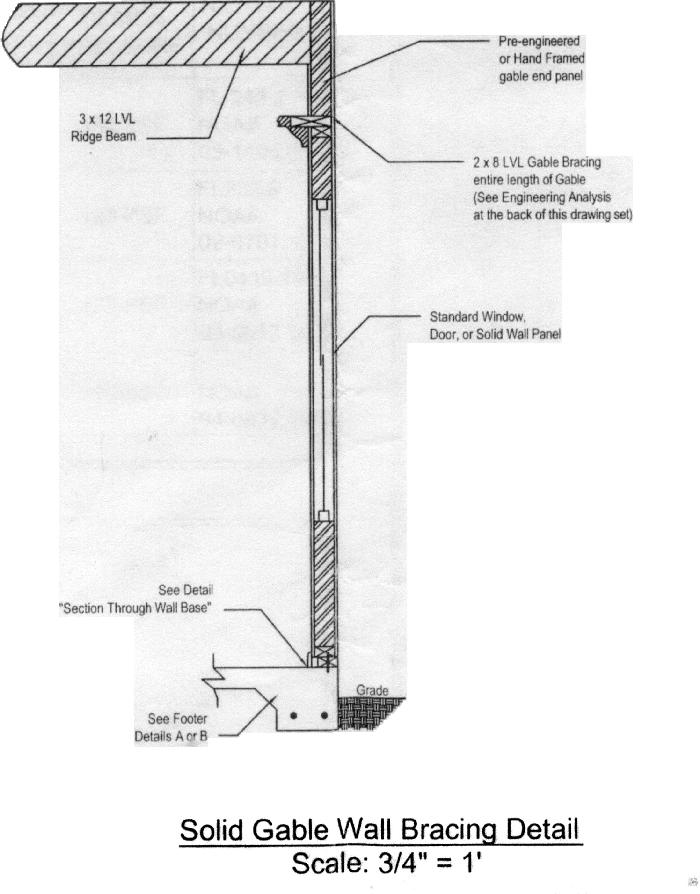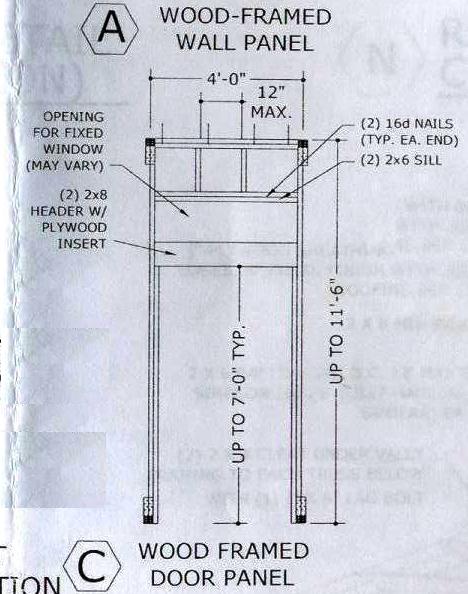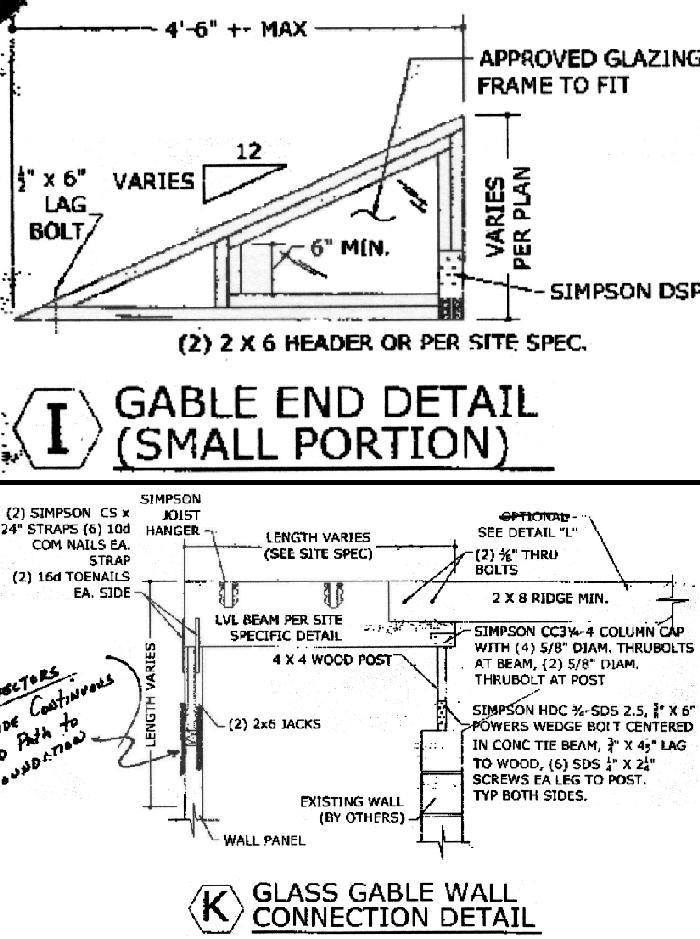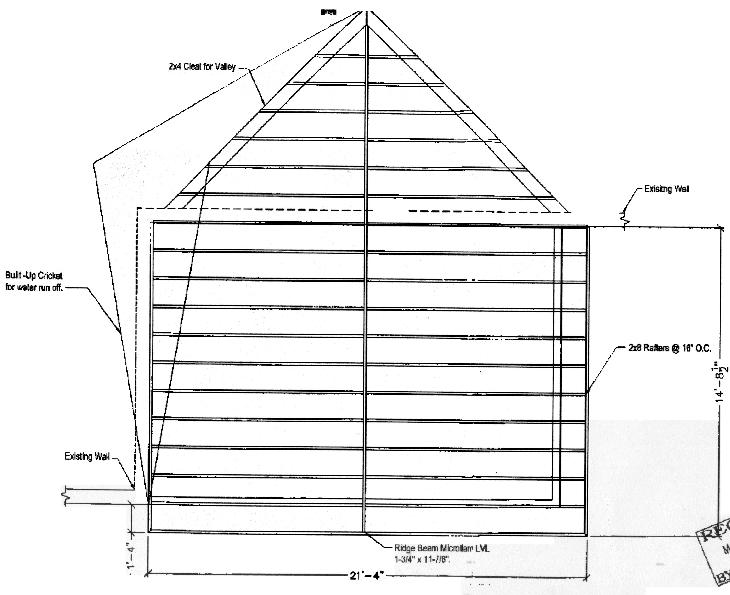Would you like to make this site your homepage? It's fast and easy...
Yes, Please make this my home page!
|
If a popup appears to the right, Click its Close X box now if not interested.
It may interfere later as you page down.
|
The
Room With A View
Our
Sunroom THIRTYSEVEN
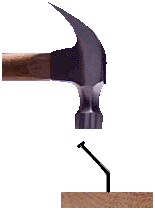
Key Points
Thursday June 7, 2007
Excerpts of Key Points in the Plans.
Plans must be studied...if not they're useless.
The old addage of "What was wrong with just nails?" won't fly. However unless watched carefully, that's all you may get. There are good carpenters...the reverse are not carpenters.
The essential hardware is depicted above.
The straps shown above must be installed...Nice Guys "carpenters' think they are just so much nonsense.
The LVL ( Laminated Veneered Lumber ) Wall Beam is also necessary to satisfy the Wind Rating for Category Four Storms. Note also that beam must be secured with 1/2" x 6" Lag Bolts down into the Wall Panels ( four bolts for each panel ). See it mentioned below also. Don't be surprised if the beam itself is left out.
Note on the above that a PT ( Pressure Treated ) Wall Beam ( Plate ) is required on top of the adjacent Wall Panels, and that Beam also is secured with 1/2" x 6" Lag Bolts down into the wall panel ( Four Bolts each panel ). This too will require watching. Nice Guy's "carpenters" will think all this is "over kill". Note also in the notes above about glue showing on the edges of the plywood. Already that hasn't happened...the "carpenters" didn't either read the Plans, or figured that for a nonsense thing. In this case it's too late now, but it is mentioned here.
Note also shown, and mentioned is the use of Simpson DSP ( Double Stud Plate ) nailed with 10 penny Common nails each side; each Panel; each corner; all Panels. None have been used yet.
The roof will take special attention. The Plan above shows two 2x4s under the ends of each rafter and secured by 3/8" x 6" Lag Bolts to the truss below. Here especially Nice Guy's "carpenters" will surely consider this over-kill. Don't be surprised if their choice is just plain common nails using a "nail gun". They just love "nail guns".
Can you picture hot tar being "mopped" on the flashing? Can you imagine even the use of flashing?
See in the above where it points to the PT ( Pressure Treated ) Wall Beam. If they can't read Plans readily it is overlooked. Here's your proof that it is called for. Note also the Wedge...those may be considered a nuisance too. Alot to check even here. Do you think they will use 1/4" x 3" Lag Bolts to secure the Facia Boards? Even to Countersink them no less? And two Bolts?
When they get up high, like into the Gable construction, you'll be lucky to find them using the Simpson CS ( Coiled Straps ) Straps. "What ever happened to just plain nails?" These guys are like non-comms in the military that don't like officers. They don't like PEs ( Engineers ).
The Plan above is the delight...two delights using LVL ( Laminated Veneered Lumber )...the Ridge Beam; and the Wall Beam. The Glory of this Sunroom is its gabled peaked roof, and the projection into the room of the Wall Beam the entire length of the wall...a neat shelf for knick-knacks. Note also in case some "carpenter" argues about it...the Wall Beam
( Gable Bracing ) in one piece goes the entire length of the Gable. Same with the adjacent Wall Beam - one piece.
This excerpt from the plans of the Door Panel is shown only because at the suggestion of Nice Guy's Project Manager - one of the "Big Three", to lower the Footer to ground level to eliminate having to step over the sill to enter, or leave the room. In the previous page you can see the butcher job done cropping out this section. Anyways, the drawing above indicates this panel is left open at the bottom for just such a thing.
In the Gable End Detail above you see JACKS mentioned, and a couple of other pieces of hardware like CC3; and HDC; ...see the hardware graphic at the top for illustrations. All this is serious hardware, and we're hoping the "carpenters" don't find these things "superfluous".
The roof plan is for experts, and if you examine it carefully you can see where the "cleats" end on each Gable end. This is going to be interesting...especially how the "Cricket" is constructed. For professionals all this is mundane...for me it's something I would never have concerned myself with, but waiting a year for this job one loses a bit of confidence in CONtractors. I'll be watching, and photographing!
Considering just letting the whole mess go up a la "carpenter". This butcher job on the Footer concrete has left us devistated to the point of no longer caring. No one showed today.
Will they show tomorrow? More butchery? Hopeless!
See What Happens
UPDATE
PREVIOUS PAGE
HOME

